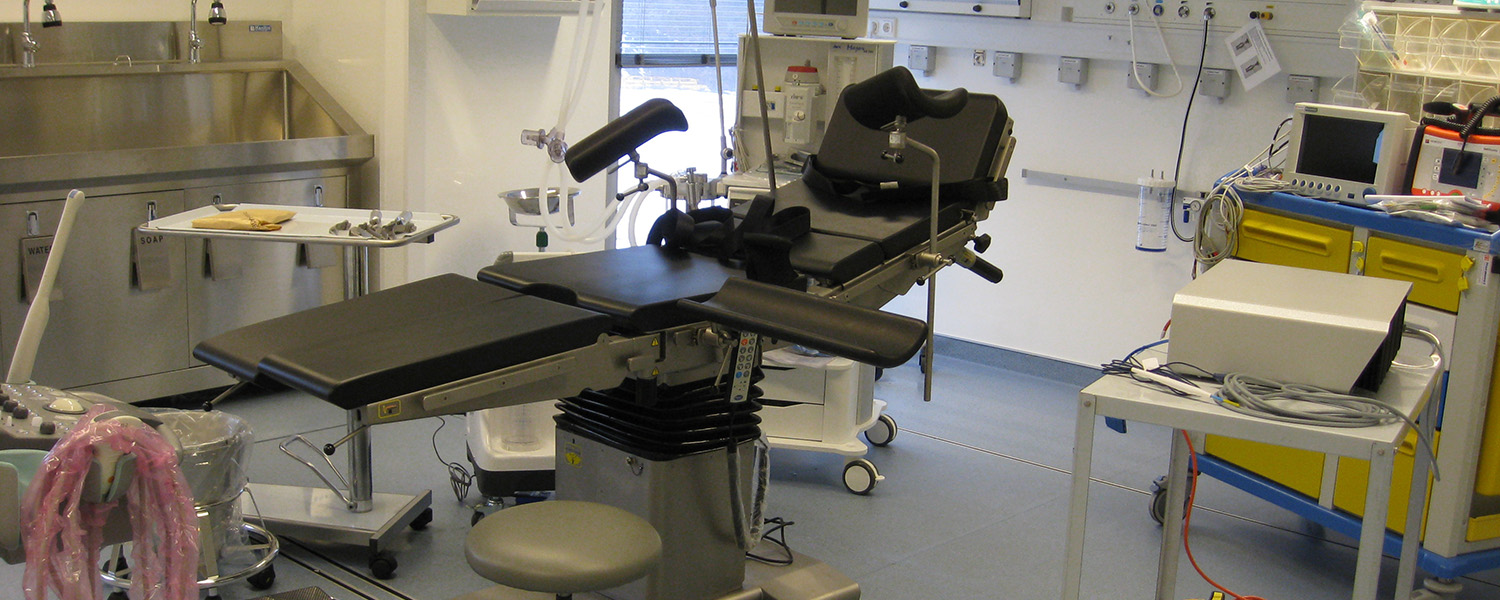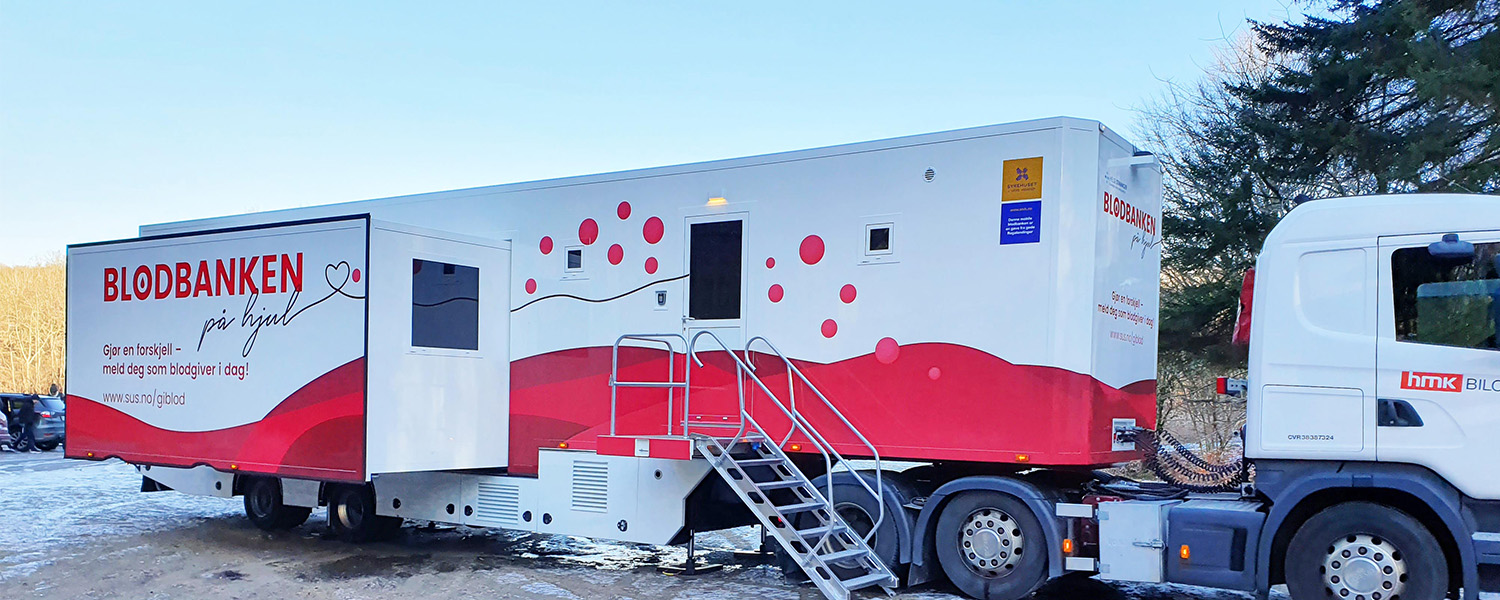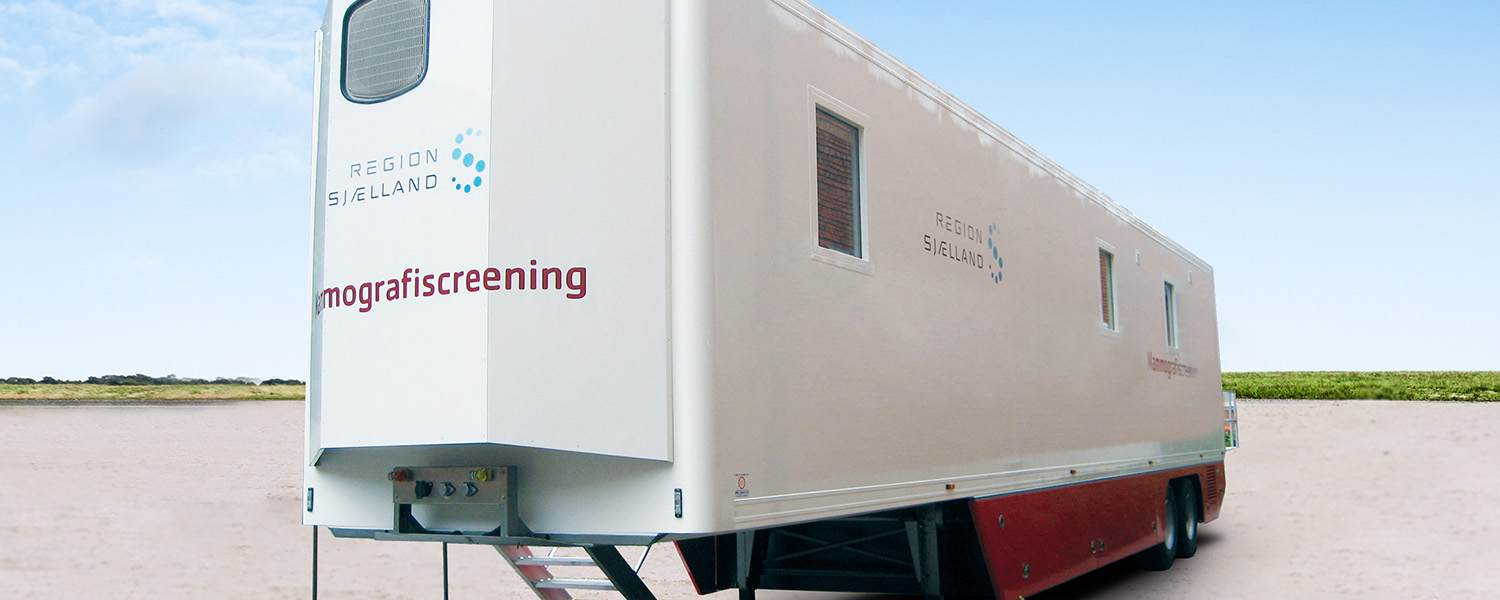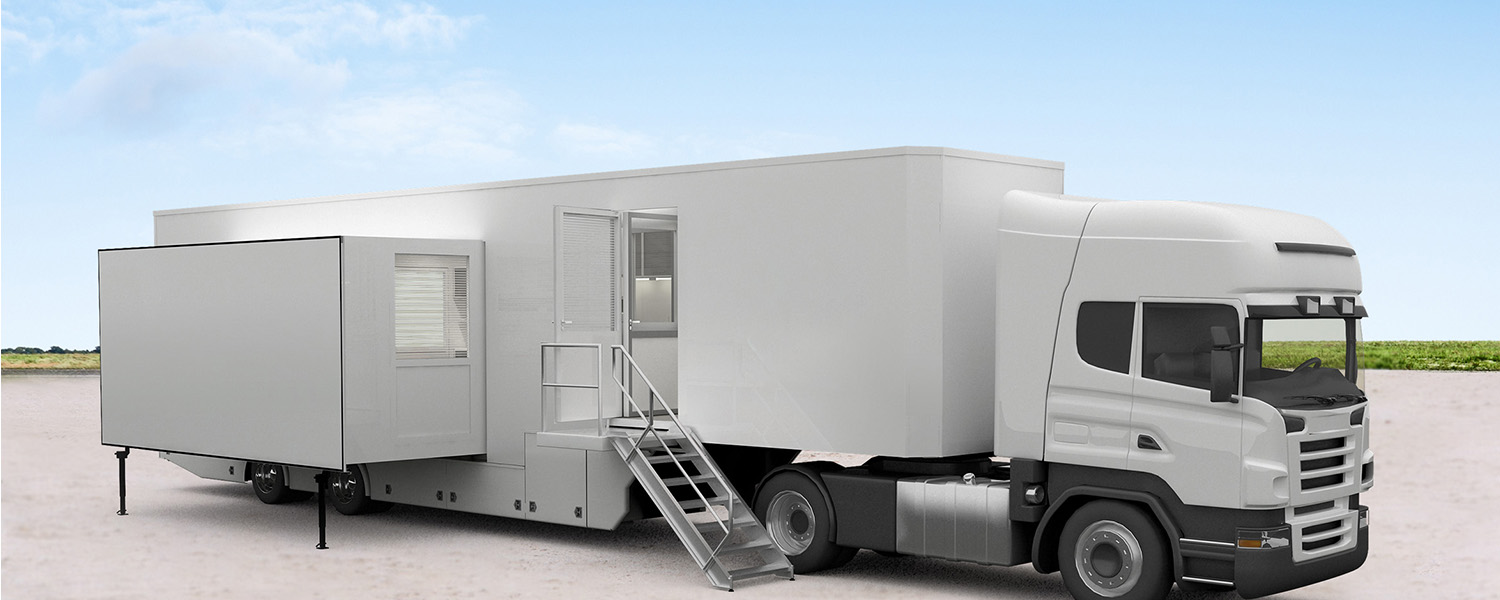Mobile hospital
Description
A mobile hospital built by HMK Bilcon can be used to provide medical care in areas where hospitals are not available. It can be set up in disaster and war zones where urgent medical care is needed for many people. The mobile hospital can be built with a different number of trailers according to need.
One of the mobile hospitals we have built consists of six expandable trailers and a semi-trailer, which together form a fully functional hospital with all necessary equipment. The seven trailers in total are equipped with:
- Main entrance with corridor, warehouse, offices
- Bed section with 10 beds
- Bed section with 10 beds
- Bed section with 10 beds
- Operating room with preparation room and sterilization
- Intensive care unit with eight beds
- X-ray and ultrasound with changing room
Each trailer has a floor area of 71 m² and can be divided into several rooms as required. All walls and floors are made of easy-to-clean material, making them easy to keep clean.
In addition, the hospital is equipped with air conditioning, generator, IT network, and toilet and shower facilities.
Solar cells and battery packs can also be installed on the trailer, and UVC Care can be installed in individual rooms making disinfection easy where necessary.
Benefits
Rapid deployment
Ready to use
Flexible interior design
Full hospital with necessary facilities
Can be set up anywhere

Technical data
| Example of construction | |
| Type: | Mobile hospital |
| Length: | 13.60 m |
| Height: | 4.00 m |
| Width: | Up to 6.25 m |
| Floor area one unit: | Up tp 71 m² |
| Total floor area: | 7 trailers – 462 m² |
| Net weight one unit: | From 16,000 kg |




