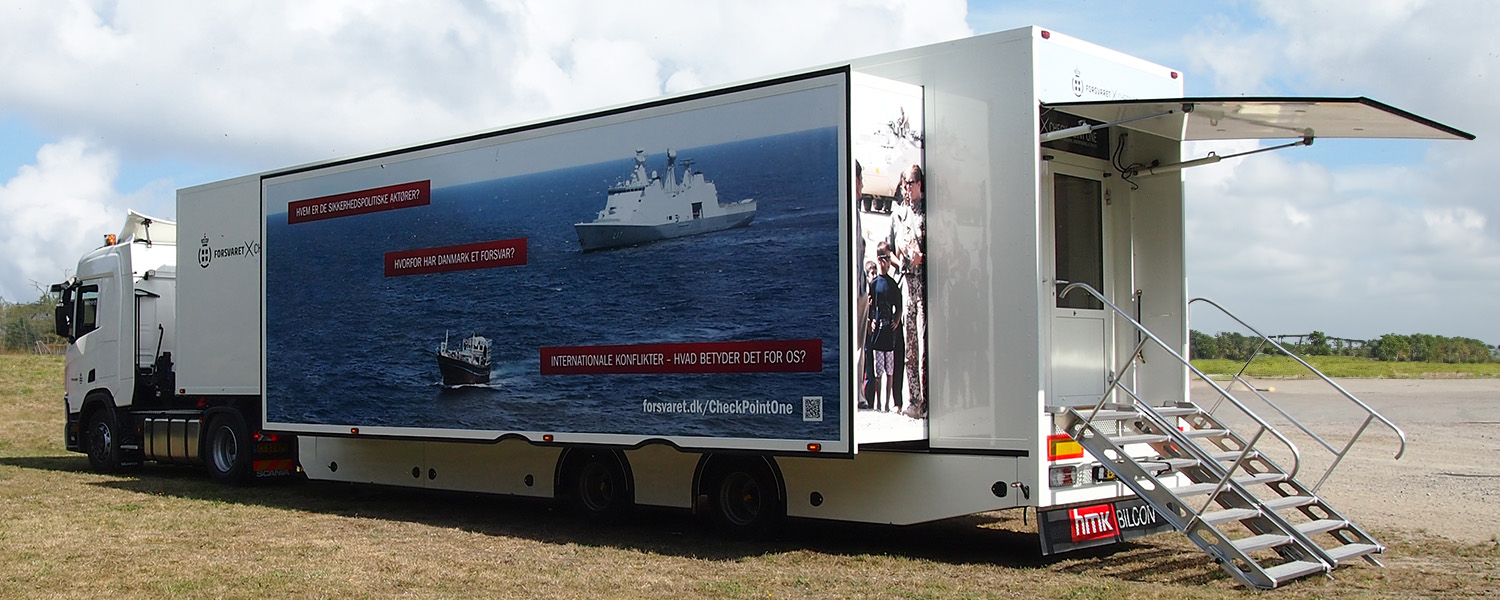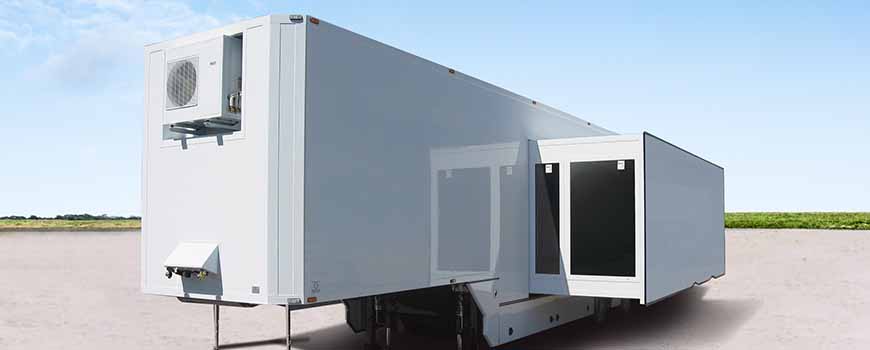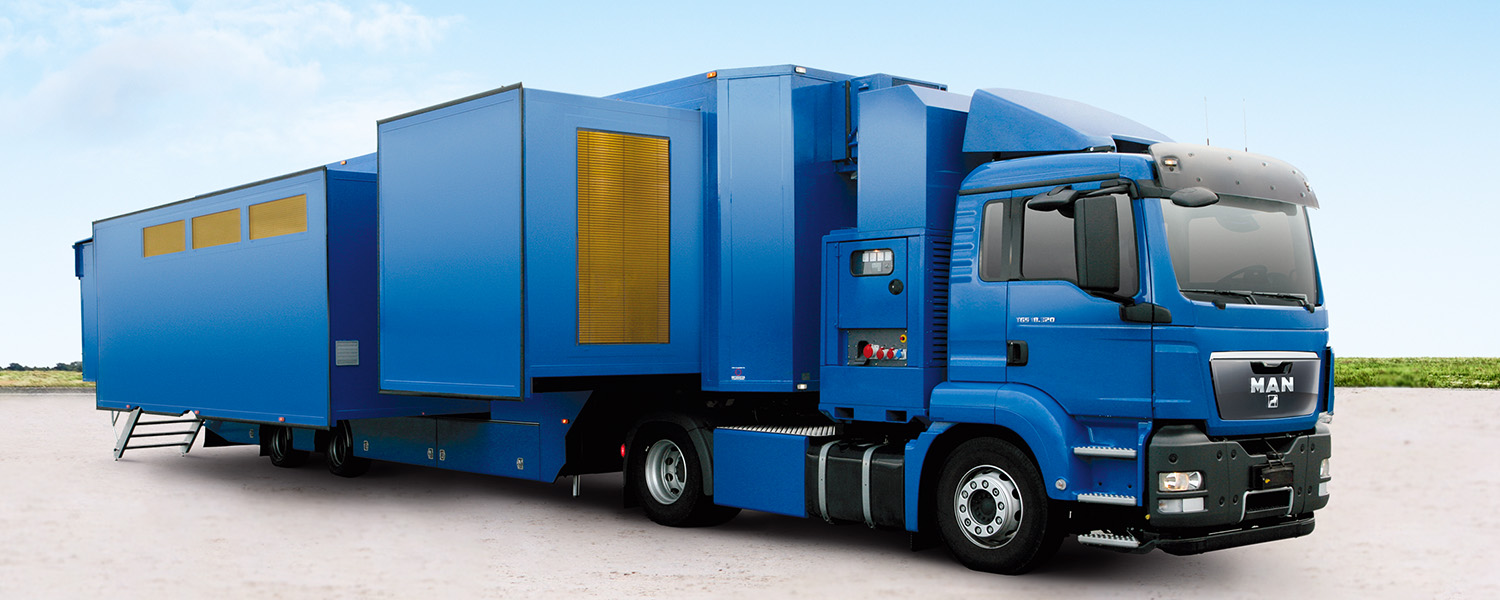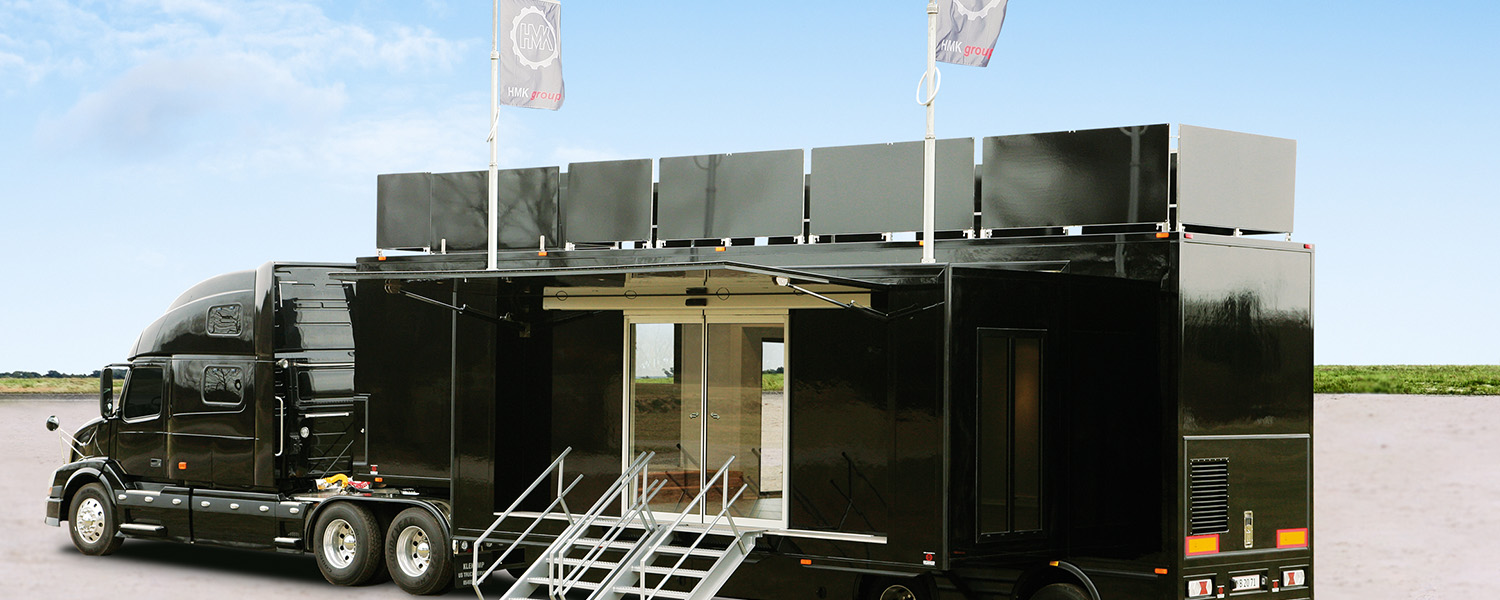Expandable XL trailer
Description
The Expandable XL trailer is built with two modules, which can be slid out of the trailer to provide a large and bright room. In addition there is an extra floor, which is extended when the trailer is parked. The two floors give a total of 97 m² and make the trailer perfect as a showroom on wheels.
The trailer can also be built with a terrace on one extension as well as a terrace on the 1st floor extension to achieve an even larger floor area.
We have built an exclusive Expandable XL restaurant for Rema 1000 i Norway. This trailer has one extension on one side and a freezer at the end of the trailer. The 1st floor comes with a terrace and a food elevator for the VIP section. In addition it is equipped with a large landing with stairs and a disability-accessible ramp to ensure optimal access conditions to the restaurant.
The set-up of the restaurant takes a little longer than the usual 20 minuts, as the installation of stairs, ramps etc. takes a little extra time.
Benefits
High quality
Rapid deployment
Delivery on time
Flexible interior design
Long lifespan
Up to 3 years warranty
Perfect for conferences and events
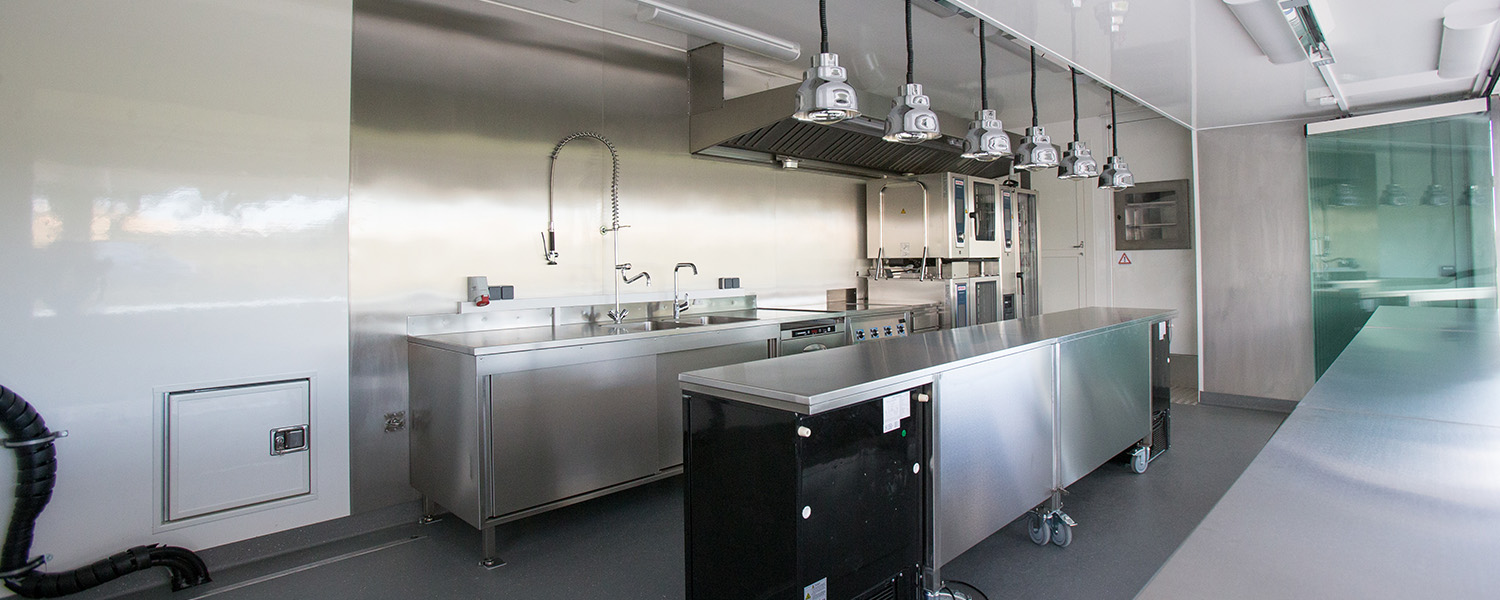
Technical data
| Example of construction | |
| Type: | Expandable XL |
| Length: | 13.60 m |
| Height: | 4.00 m |
| Width: | 6.25 m |
| Total floor area: | Up to 97 m² |
| Net weight: | 12-22,000 kg |


